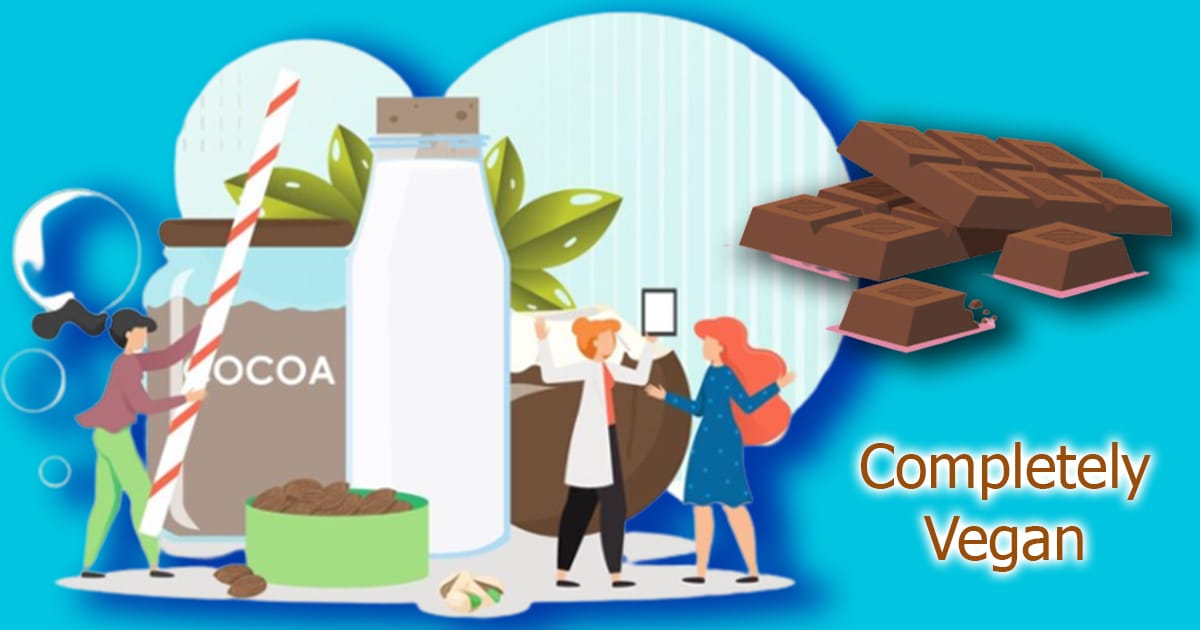As per the Annual Climate Report 2020, the earth is getting hotter by 0.13 degrees F (average) per decade since 1880. And research says that – between 2021 to 2025, it’s highly likely that one year might be the hottest ever year on the planet. We cannot stop all these at once no matter how hard we try. But, there are ways that can still curve the effects of climate change in the long run, and the application of green architecture in building smart cities is one among those.
Green architecture is another organic way to reduce fossil fuel consumption by designing greener smart cities with adequate lighting, good airflow, rainwater harvesting, natural energy production, green landscaping, and much more. The CityLite framework from Parametricos is meant to do all these through an innovative, greener city planning platform.
About CityLite Framework for Smarter and Greener Cities
CityLite is part of Studio 3DX and was originally developed to be submitted to the prestigious Cassini Hackathon – 2021. CityLite framework has been developed upon open-source software like Harp.gl, IFC.js and Three.js.
Advocating the usage of sustainable energy sources, the CityLite framework can help designing new smart cities with ample green cover. Architects, land developers, and city planners can make use of this platform to simulate a variety of urban scenarios and develop the most feasible 3D model.
The backend of the framework works by taking input from the 3D BIM models, satellite information, and GIS. Simulating the exact build area and geographical conditions based on sun path analysis, shadow analysis, wind analysis, etc., the CityLite platform suggests smart city architecture.
Key Benefits of CityLite Smart City Planning Platform
Though BIM 6D energy simulation and modeling is there, project teams in the Architectural, Engineering, and Construction (AEC) industry have been struggling to design special-purpose architectural plans taking input from different sources. To some extent, CityLite can have an answer to this problem scenario. The other key benefits of this green city planning framework are as follows:
- Centralized platform for fetching information from BIM, satellite, and other inputs
- Superimpose GIS data with the design simulation for green city planning
- Open-source application managed by a team of professionals and contributed by industry experts
How to Use CityLite for Land Development
Though the CityLite framework is still in the demo, the software module is fully functional for live construction projects in just three easy steps.
- A BIM model can be aligned to the geo map by uploading the IFC file and locating the build area.
- The GIS information in the form of a GeoJson file can be uploaded to superimpose it on the BIM model and visualize.
- A detailed simulation can be developed, and thus, a feasible city pan can be derived from it.
Technology Adoption and the Future of City Planning
Organizations like SayTrees, Eat Forum, Climate Solutions, and many more are trying different ways to bring in the change in our thought process for a better world. Be it to fight against climate change or process optimization for building a better living – Technology adoption is essential in the construction industry to match the futurist requirements. A decade ago, when it was BIM implementation, now its energy modeling and simulation platforms like CityLite can help to take the big step towards green architecture.










